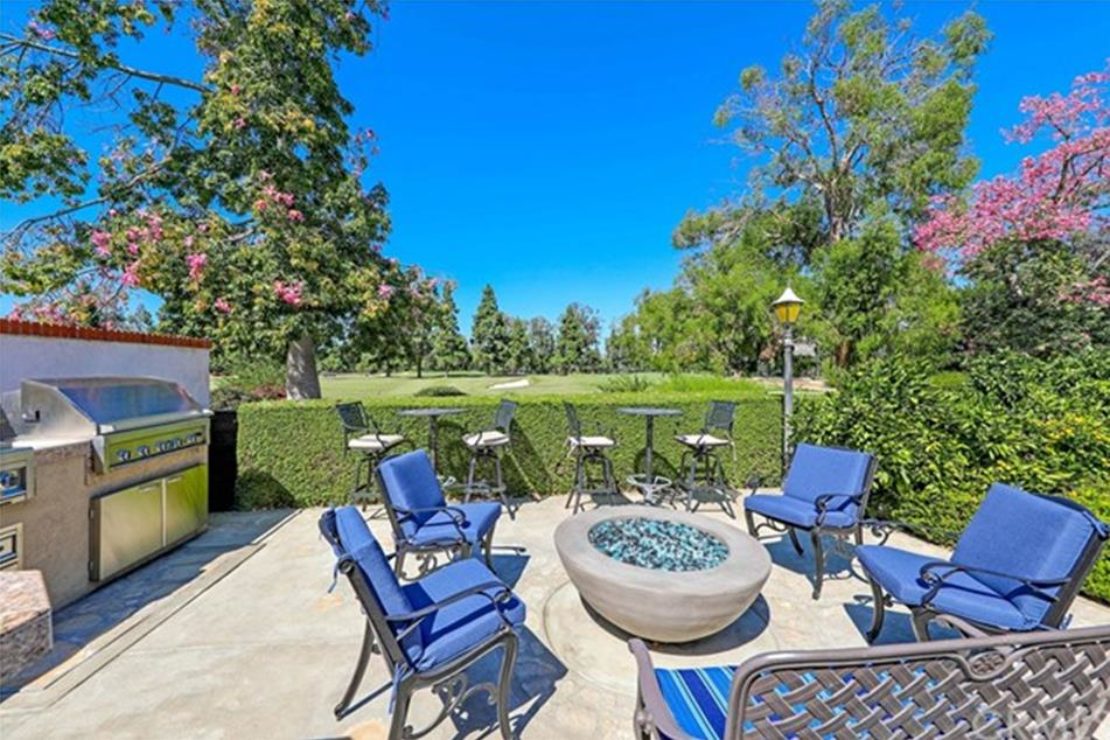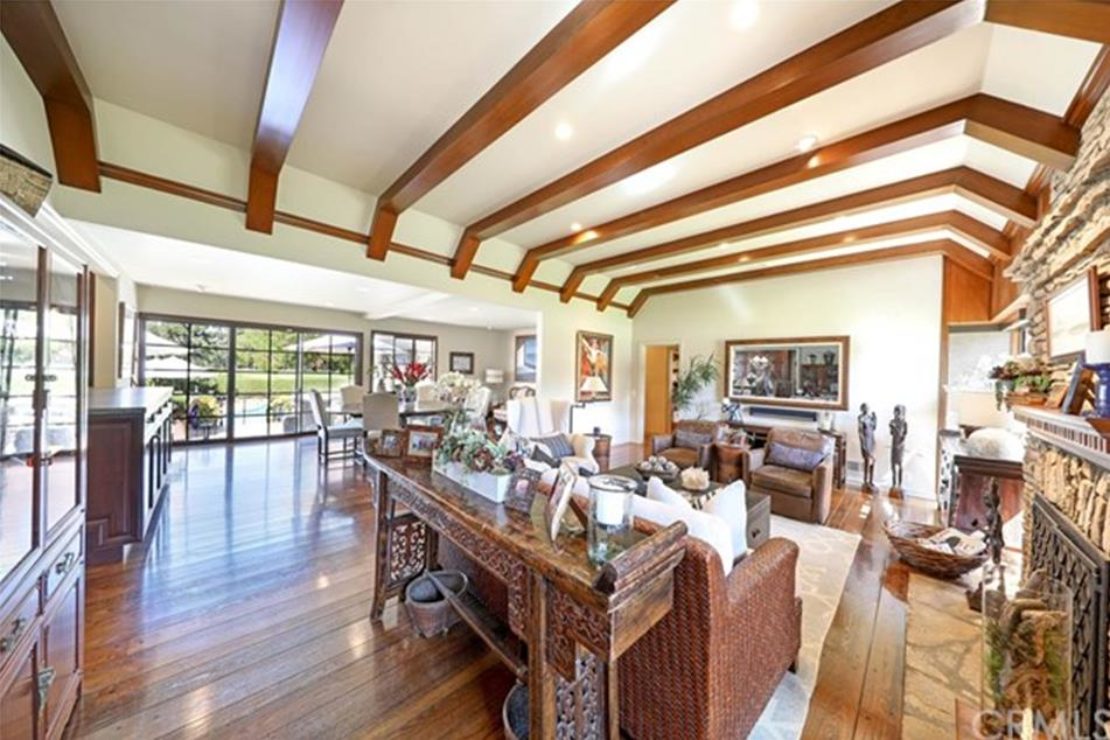Today, we have a cozy little English Cottage at 4285 Country Club Drive, overlooking Virginia Country Club’s 16th Hole, a totally straight and doable 386-yard par 4. The home is listed at $1.85 million.
In terms of Country Club Drive, it doesn’t whack you over the head with the trappings of some of the other stately boulevard’s mansions. Rather it is, as we said, an English cottage with family-size stats: three bedrooms and three baths covering 2,912 square feet, though on a prodigious 13,127 square-foot lot.

But the cottage has a remarkable history, down to its architect, Hugh Gibbs, who designed numerous residences in Long Beach, as well as Millikan and Lakewood high schools, Long Beach Memorial Hospital and the 1947 renovation of the Art Theater, along with having a hand in the design of Cal State Long Beach and the just-vacated City Hall.
Gibbs was commissioned to build the house for Newton T. Bass, an ambitious, energetic and self-starting man who was born in South Dakota in 1902 and raised on an Indian reservation. He worked at odd jobs until he had saved up enough money to move to California in 1920 at the age of 18. He had enough cash left over to buy a bit of near-worthless scrub on Signal Hill less than a year before oil was struck on the hill, whereupon Bass, like a number of other plain folk in Long Beach, became wealthy overnight.
Though he became an oilman by trade, drilling his own wells on Signal Hill, Bass began dabbling in real estate, specializing in the then-new development of Torrance’s Hollywood Riviera neighborhood.
In 1946, Bass and his partner, another oilman named Barney Westlund, bought 22,000 acres for about $17,000 in the Mojave Desert — hey, last time Bass bought some barren land it worked out OK, and it was about to happen again. While the partners began drilling for oil, they struck water instead, a massive underground lake, and they decided that the area might be a good place to build a modern desert community. In 1948, Apple Valley became the result.
To promote their new endeavor, Bass and Westlund built the Apple Valley Inn, where they put up potential investors and Hollywood folks looking for an out-of-town rendezvous spot. Because the local phone company wouldn’t install telephones in the hotel’s bungalows, guests desiring room service, you wrote down their order and attached it to a pigeon assigned to a loft in each room. The bird bee-lined it to the kitchen where the order was filled and delivered to the room, along with a new pigeon.
In planning out the desert community, Bass returned to architect Hugh Gibbs, who was given a shot at urban planning. Gibbs designed the initial 6,000-acre township.
In the midst of all this activity, Bass used his Country Club Drive home for a sort of pied-a-terre/headquarters from which he could run his empire, which would eventually grow to be worth more than $70 million. The Inn was eventually bought by cowboy actor Roy Rogers and Bass retired and began raising and racing thoroughbred horses.
The Bass residence’s current owner is longtime Long Beach ophthalmologist John McBeath, who bought the home in 2015 so he could retire on the golf course that the home overlooks. A couple of years after his wife Victoria died in February 2015, McBeath became engaged to Huntington Harbour Realtor Sandy Powers, who is the home’s listing agent. The couple, now married, intends to take up residence in Huntington Harbour.
“The home has a walk-in safe in the basement,” said McBeath, “so I assume Bass brought home satchels of cash from Apple Valley.”
While living in the house, McBeath did a “major, probably only, renovation. It had a little galley kitchen and a separate living room and family room. I took out some walls and expanded the kitchen (to include a La Cornue French stove) and opened things up quite a bit. Now the living area and kitchen all look out to the 16th green.”

The architect who helped with the renovation was Kirk Gibbs, the architect Don Gibbs’ son and Hugh Gibbs’ grandson.
The house has beamed cathedral ceilings, an attic with pull-down stairs and a basement which includes wine cabinet storage along with the walk-in safe.
The exterior features include a porcelain-bordered salt-water swimming pool and a large upper patio set amid English Garden landscaping.
The home and patio are wrapped in Palos Verdes stone and there is an oversized two-car garage with pebble stone epoxy floor and built-in cabinets.

