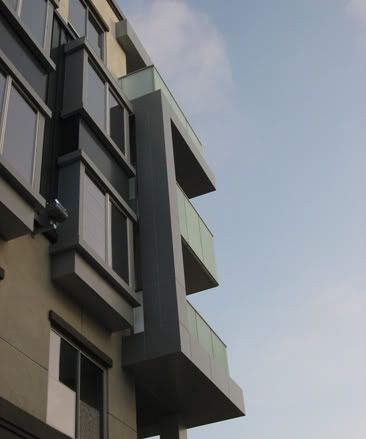From my office on the 17th floor at Ocean and Pine, I have been able to look down over the years on the construction of two mixed-use residential and commercial developments on “the Promenade,” pedestrian mall in downtown Long Beach. Located between First Street and Broadway, these two recently-completed projects form the first phase of the Promenade Master Plan. On the west side of the Promenade (toward Pine Avenue) are two new buildings developed by the Olson Company; to the east (toward Long Beach Boulevard) is a building by Lennar. North of Broadway, ground has been broken on another development, an apartment building over ground floor retail. Construction is still delayed for a boutique hotel to be built on the northwest corner of the Promenade (at Broadway).
The Olson development, aptly named Promenade Walk, consists of two buildings connected below street level by a parking garage. The north building’s ground floor is made up of retail along Broadway; it is linked by an arcade along the Promenade to a community room for residents. The south building features shopkeeper townhouses at street level along the Promenade and First Street. These townhouses have ground-floor commercial spaces with attached residential units above them, allowing residents to operate a storefront business from their home. The buildings are separated by a semi-public pedestrian walk flanked on either side by two-level townhouses. A mix of studios, flats and lofts make up the third, fourth and fifth levels of the two buildings.
Across the Promenade is the Pacifica, a stand-alone development that shares the half-block with the Bike Station and the soon-to-be-reinvented “Amphitheater Park,” open space at the northeast corner of The Promenade and First Street. The building is over fifty feet tall, with four levels of residential units over ground floor retail and street-level parking. The residential units consist of one- and two-bedroom flats, as well as townhouses, all arranged around a common courtyard that opens to the east. A relatively modest retail space wraps around the Broadway and Promenade sides of the development. A residential lobby forms the base of a prominent glass stair tower midway along the building facing the Promenade. It’s regrettable that the southern side of the building, facing the Bike Station and park, is nothing but a blank wall concealing street level parking.
Fortunately, both projects have a contemporary design; the downtown can do without any more faux-Art-Deco or Tuscan-revival developments that create a false (and poorly executed) sense of history. Nestor Gaffney Architecture designed the Promenade Walk development. They are one of a stable of architects typically used by merchant residential builders, though they were also the executive architect for the Olive Court development recently completed along Long Beach Boulevard. The Pacifica was designed by Torrance-based Withee Malcolm Architects; this is another firm whose work in Long Beach has been for large-scale residential developers.
The exterior of Promenade Walk is relatively forgettable in design, with beige stucco throughout, save the slate tile used to form the base of the two buildings. Every detail is stucco, from the catwalk-like open hallways on the upper level to the wedding-cake-like stepping detail along the roof line. The two buildings differ only in that they use different color tile along their base and different color metal windows for the residential units. A probably unintentional flaw is that the openings along the ground floor (at Broadway) have no relation to the residential windows above.
The Pacifica does a better job of relating the concrete structure of the ground floor to the residential units above it. It is almost too successful in this regard: the rhythm of features is quite rigid, so that balconies and bay windows line up in lock-step with the storefront below them. The building’s facade is made up of four horizontal bands of varying material and colors, including stone tile at the base with alternating cream and white plaster, separated by a vertically-ridged and boldly-colored blue metal panel. Metal “C” frames create interest at the corners, while an emergency staircase is turned into a design element by enclosing it in a glass tower on the West side of the building. Indeed, the Pacifica is one of those rare buildings where the finished product looks better than the original artist’s rendering.
All in all, the designers of the Pacifica have managed to create a unique project, one that understands its role as a background building that helps constitute a city’s urban fabric. The Promenade Walk building is more effective in terms of activating the ground floor, since it has storefronts along all its sides, but the aesthetics are lacking due to the limited use of material and color. We can take comfort in the fact that designers working on downtown buildings seem to have graduated from an earlier infatuation with stucco pseudo-recreations of historic architectural styles. Though we’re not there yet, hopefully this is a sign of better things to come.

Pacifica (courtesy of Jonathan Hellinga)


