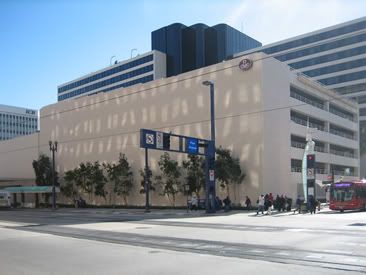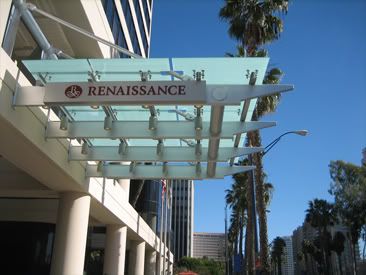One of the difficulties urban designers often face, particularly when designing large developments, is to avoid a sort of front-to-back relationship that leaves “dead” edges along a street. This is especially difficult when the project in question encompasses an entire city block. We’ll save the argument about block-wide projects for another day and focus on a specific example of poor initial urban design in Long Beach and how it has been rectified. The Renaissance Hotel is located at the northeast corner of Pine Avenue and Ocean Boulevard. It thus lies at the intersection of Long Beach’s two “Main” streets, arguably the soul of the downtown area. When this hotel was first built over two decades ago (in 1985), downtown Long Beach—indeed, the city as a whole—was quite different. At the time there was some nearby new development, specifically along Pine Avenue and Ocean Boulevard, but for the most part the downtown was comparatively neglected.
Bordered on all sides by major pedestrian corridors—Ocean Boulevard, Pine Avenue, The Promenade, and the First Street transit mall—the Renaissance Hotel was faced with incredible exposure. All four of these thoroughfares had (and still have) significant pedestrian traffic (indeed, The Promenade is a pedestrian-only street). As a result, the site also presented a specific challenge: how to maintain activity along all four sides of the hotel and how to mitigate any impact that loading and service areas for the hotel might have on pedestrian experience.
In the 1980s, downtown development had focused on Ocean Boulevard, resulting in multiple office and hotel developments. Unfortunately, these developments focused their ground-level attention almost exclusively on Ocean Boulevard. The Renaissance Hotel reflected this pattern; the main lobby entrance was through the automobile drop-off area located on Ocean Boulevard near Pine Avenue, with a secondary entrance closer to The Promenade (also located on Ocean Boulevard). The hotel lobby and lounge face Ocean Boulevard, shielded behind dark glass and a landscape buffer. Despite the fact that the hotel in theory faces outward to four major thoroughfares, its original design created, in effect, three backs and just one front: a six-story parking structure faces Pine Avenue and the First Street transit mall, loading and service areas face the corner of First Street and the Promenade, and the back end of conference rooms forms a blank wall along The Promenade.
In essence, for two decades the Renaissance Hotel sat as a fortified, self-contained environment, closed off from surrounding opportunities as downtown Long Beach has enjoyed a new wave of revitalization. What is heartening, however, is that the management of the Renaissance Hotel has responded to this state of affairs by, in effect, turning the building inside out. Along The Promenade, the hotel has opened up its architecture with a wide, shallow commercial space featuring downtown Long Beach’s third Starbucks. The limited interior seating is augmented by a large outdoor patio that spills onto The Promenade. The existing secondary entrance was expanded and accentuated with additional signage. Another entrance was added along The Promenade near First Street; this entrance now leads to some of the hotel ballrooms, as well as the hotel restaurant.
Furthermore, what had been the relatively inactive lobby area along Ocean Boulevard has been transformed into a new restaurant, Trachts Steakhouse; this provides activity along the hotel’s south side. The internal portions of Trachts open out toward an expansive outdoor dining and lounge area filled with tables and chairs, as well as a seating area near a modest fire pit. What had been a quasi-suburban front yard has been eliminated by what is in effect an outdoor living and dining room that reaches to the sidewalk’s edge. Between the restaurant’s outdoor dining area and Starbucks’s patio seating is a postage-stamp-sized retail space, currently home to a Segway rental store.
Realizing how unpleasant the current main entrance can be for pedestrians, the management of the Renaissance Hotel has added additional architectural elements to the entrance area so that it is more welcoming. A new entrance canopy draws visual attention from the street. When one enters to the drop-off area, a new water fountain lined with rich blue mosaic tile creates some interest in an otherwise auto-oriented space. A vaulted ceiling element finishes the effect, leading pedestrians through the main lobby doors.

Parking Structure along the First Street Transit Mall
Of course, there is still work that needs to be done. Later this year, Long Beach Transit will begin construction on a new transit information and visitor center along the northern edge of the Renaissance Hotel’s parking structure. The giant blank wall and forgotten shrubs along this very dead northern edge of the property will be transformed with lofty architectural forms and pedestrian activity. At that point only one important question will remain: what should be done with the parking structure that currently lies along Pine Avenue? Across the street in the Landmark Building is the always fun Rockbottom Brewery, as well as key retail businesses like the Trimana cafeteria and a UPS store. With relatively little effort, the street level of the Renaissance Hotel’s garage could be converted into small commercial space, perhaps serving a similar utilitarian function such as a newsstand or a flower shop.
The Renaissance Hotel truly has experienced its own renaissance. Over the years, forward-thinking management of the hotel has made helpful changes to the building that had little impact upon its existing structure and function, but that did effectively add tremendous value to the hotel as well as its surrounding pedestrian environment.

New entrée canopy



