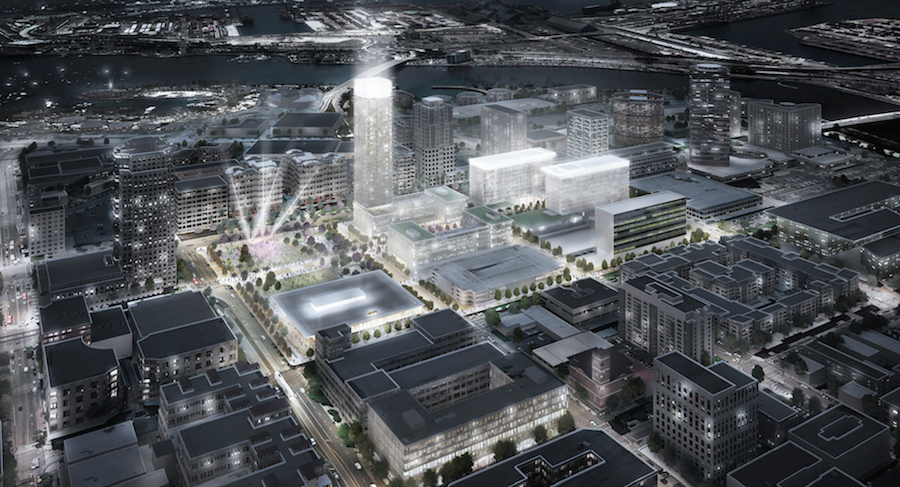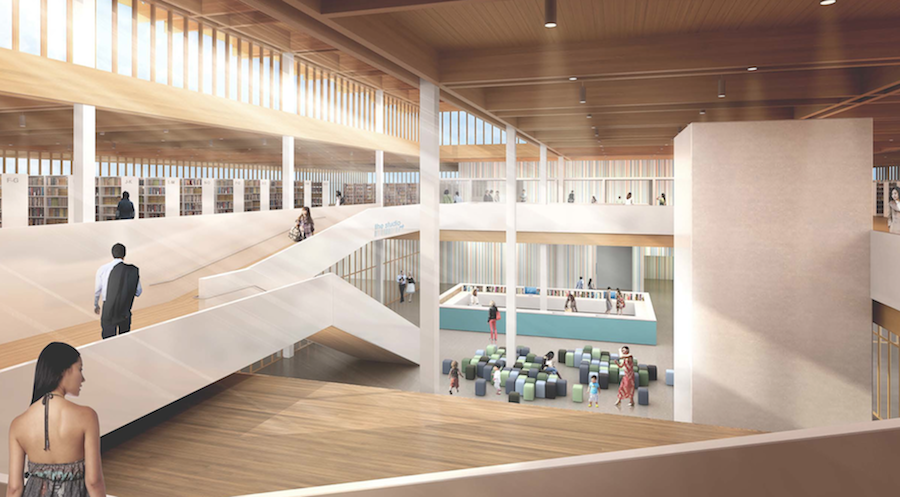
LBCCA’s proposal, with their version of City Hall sitting front and center.
In a special meeting Tuesday, City Council held a study session where the two groups vying for the opportunity to construct the new Civic Center and City Hall facilities presented their plans visually for the first time to the council.
Long Beach CiviCore Alliance (LBCCA) and Plenary-Edgemoor Civic Partners (PECP), the two groups which landed the two top Request For Proposals (RFP) from the city last year, presented in two separate and closed off 30-minute segments, their vision for Long Beach’s civic center of the future. The designs focused on modernizing and creating a civic center that would become the heart of Long Beach with a new City Hall, Port of Long Beach headquarters, main library and an improved Lincoln Park.
While the two proposals rivaled each other in approximate gross square footage (LBCCA-780,288 GSF and PECP-803,488 GSF), the cost and primary functions of the proposed layouts differed. The 16-acre facility which includes the vacant courthouse and various parking lots is expected to be completed through a public-private partnership (P3), the same kind of collaborative effort that the new Governor George Deukmejian Courthouse was completed under.

PECP’s proposal, with this view looking south toward the Port.
The smaller LBCCA design has an estimated construction cost of just under $314M. The proposed layout focused on altering the city’s skyline and increasing corporate presence in downtown, with presenters noting that Bristol Farms and a Spectrum fitness franchise expressed interest in filling the lower levels of one of the proposed buildings.
LBCCA did include a portion of their plans to be dedicated to higher education, with an “Innovation Village” where Long Beach City College and Cal State Long Beach can partner with each other to alleviate crowded campuses by providing satellite learning in the heart of downtown. It also looks to add up to 900 new residential units to the city, including a 250 room boutique hotel fashioned after the Hotel Indigo chain.
Citing Mark Bixby, one lead presenter put it simply: “Go big or go home.”

LBCCA’s City Hall structure center when looking at it from 1st Street facing west.
The larger and markedly more expensive PECP project proposal would include a larger library (15,000 more square feet than their competitor), two walking loops to showcase the cultural and historical aspects of Long Beach and a park capable of hosting upward of 11,000 people. The estimated cost of the PECP design rings in at about $357.7M dollars.
PECP’s proposed layout would consist of three distinct structures—a new City Hall/POLB headquarters, residential units/hotel and Main Library/Lincoln Park—with a park dedicated to hosting a variety of events. Public outreach, which LBCCA said it hadn’t conducted yet, led the PECP design of the proposed City Hall building to be approachable, as the community had suggested. The current structure, which is about as welcoming as a PETA convention to an In-N-Out truck, and the public perception of it was a focal point for the PECP plan to make the only high-rise building the one that houses the residential and hotel units.

The interior of PECP’s proposed library.
The session, which was filled with community members and interest groups, is the second of three study sessions regarding the new civic center with the third meeting scheduled for November 11 at Houghton Park. The designs still face more community outreach and public scrutiny before the winning bid is selected to go forward and present their finalized plan to the council.
Pleas to keep the current Civic Center have been heard since the process to move forward with the RFP began in 2013. During a public comment section after the council’s vote to proceed last October, one community member, a local architect herself, said that retrofitting the current Civic Center and proposed that the city complete the plans from the original 1973 design instead of erasing the “iconic structures” altogether.
Estimates from the City Manager’s office put the cost of renovating the existing structures at around $170M, a far cry from the initial $78M estimate provided by current Vice Mayor and 2nd District Councilmember Suja Lowenthal provided at an initial hearing about the project. Currently, the city pays about $12.6M annually to maintain and operate the existing Civic Center, a sum that is reportedly going to be factored into the financing portion of the new project with the remainder being picked up by a private entity.
For those eager to judge each design, two open houses will be available for you to attend. The first will be held on Saturday, November 1 at Admiral Kidd Park from 9AM to noon. The second will be held on Saturday, November 8, from 9AM to noon with a location to be later disclosed. The third and final study session, which will be held at Houghton Park, will occur on November 11 at 4PM.

