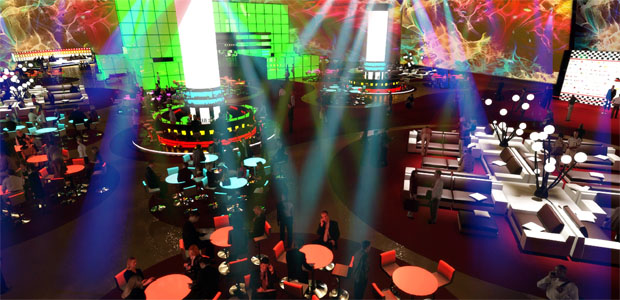
A rendering of one possible formation that will be possible in the “additionally purposed” Long Beach Arena. Below, a rendering of how the arena can soon host a boxing match. Photos courtesy of Long Beach Convention and Visitors Bureau.
It’s hard to imagine calling a 45,000 square foot venue intimate, but those in charge of the Long Beach Arena are preparing to do just that. By early next year, the massive 40 year-old structure will be getting some seemingly minor interior additions that will make the city’s convention and entertainment center one of the most versatile complexes of its kind.
Calling the concept “additional repurposing,” the renovation includes equipping the arena with a suspended steel tension grid that will hang over the arena floor like a canopy and support not only a state-of-the-art lighting system, but also electronically operated curtains that can be raised or lowered to create a variety of intimate spaces.
“The flexibility is amazing,” says Charlie Beirne, General Manager of the Long Beach Convention and Entertainment Center. “The ability to tier drapes and lights to adjust room sizes and have all these different options is what’s so unique. And this system does not take away from the events we do normally. You can either use it and augment the event or not and use the arena as is.”
The idea for a renovation stemmed from discussions the Long Beach Convention and Visitor’s Bureau had with convention groups, who often requested spaces for meetings, dinners or concerts that were somewhere in between the arena’s massive size and the Convention Center’s ballroom, which is a little more than half as large. Instead of allowing convention planners to seek out facilities in other cities, the CVB decided to add to what they already own and create options for spaces that can accommodate any request. Beirne is calling it a turn-key ready “party in a box.”
“Where most of your costs come from for an event in a space like this are in the rigging and lighting,” he says, “but we’re going to provide the client with all of that and will definitely be an attraction for them to bring events here.”
The tension grid concept and overall design of the upgrade are the brainchild of the project’s architects, John Fisher and Jerry Sherman. With over 73 years of experience in both theater design and stadium construction, Fisher and Sherman recommended the tension-grid system as a way for the arena to maintain its current size while providing a multitude of options for lighting rigs and special-event environments.
“As a partnership, [Fisher and Sherman] brought a lot of depth and also versatility,” says Steve Goodling President and CEO of the Long Beach CVB. “They’ve worked on a myriad of projects, so there’s flexibility from them which was necessary because this is not a common project.”
Though grids like these are often used in theaters because riggers can walk across them without having to scale a ladder each time they want to work in a new area of the trusses, the arena’s grids will be the largest use of the system in the world. And at only $7 million—all of which came from Tidelands Funds—this “additional purposing” is costing a fraction of what it would have been to build an entirely new ballroom structure. The return on investment, then, will be huge, through both increased use by planners (who are already eagerly anticipating using the space) and residents who will benefit from additional entertainment options that are able to happen in their hometown.
“We’re pioneering things. We’re doing projects that are ahead of the curve,” says Goodling. “There are other cities looking at something similar to this now, but nobody’s done anything. And so for us, it’s a great opportunity.”

