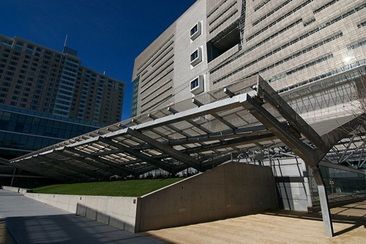A few weeks ago, the Long Beach Post reported that the city’s Redevelopment Agency had entered into a partnership with the Administrative Office of the Court (AOC) to develop a new Los Angeles County Courthouse in downtown Long Beach. The courthouse would leave its current home: a mid-century, medium-height building located at the intersection of Ocean Boulevard and Magnolia Avenue. The new courthouse would be located one block north of the old location, at the intersection of Broadway and Magnolia, across the street from a new mixed-use development that is already under construction. After a year of negotiations the central component of the deal is that the city made available a downtown city block in exchange for a structure too small and outdated for the needs of the modern judicial system.
While at this point it is unclear what input Long Beach will have on the design of this new courthouse, the city should be able to provide some direction regarding the impact this new facility will have on our downtown. Not knowing the exact program requirements and full scale of the project, there is little we in the public can do to suggest what form the courthouse might take, as well as how it might affect adjacent properties. Nonetheless, I will take this opportunity to lay out a vision for a new courthouse, and I encourage you to do so as well by commenting on this column.
To begin with the obvious: the existing structure has outlived its usefulness as a Los Angeles County Courthouse. Its internal systems, from escalators to electricity, are grossly out of date. It is true that like the Long Beach Police Department Headquarters (the Kenneth Wing designed twin of the courthouse) was renovated and retrofitted to the modern needs of law enforcement. The overarching issue remains that the structure no longer has the capacity for the County judicial system. Of course, those who appreciate mid-century modern architecture can hope that the exiting courthouse could be restored and used for another purpose.
The location for the new courthouse, at the intersection of Broadway and Magnolia streets, was not my preferred site of the three that were originally considered. The parking lot to the north of the courthouse and the parking structure behind the Federal Building on Ocean across Magnolia were also considered. The Magnolia parking structure site seemed well positioned to create formal bookend to the existing Civic Center. The third location, the proposed site can still connect to the civic center though the planning of the courthouse will have to be more thoughtful to retain that useful linkage.
Overall, this chosen site at the intersection of Broadway and Magnolia streets is surrounded by a delicate context. It fluctuates from the past to the future, with a mix of historic buildings and new construction: it has been a largely residential area, and was at one point it was proposed that an entirely new residential neighborhood be built here. With the current market trends away from new residential development other sorts of uses are being called upon to fill the void. There is perhaps a little less sensitivity now about conflicting uses to try to keep construction cranes in the sky maintaining some momentum for downtown’s revitalization.
The new courthouse must respond to the current and potential future context by presenting a positive face on all sides; a project encompassing an entire block has no back. This includes internalizing all “back-of-house” functions, from trash pick-up to defendant drop-off, so that no existing buildings next to the new courthouse have an unsightly alley or solid wall facing them. Along Magnolia Avenue the Lyons development under construction includes street level retail. Between the desire to maintain connection to civic center and relate to this new ground floor activity more public uses such as the entrance lobby or the cafeteria would be an appropriate response.
Currently zoning to the south of this site allows development of unlimited height. At one point, three residential towers were proposed for this plot of land, ranging from 40 to 55 stories tall. At the same time to the north new structures are limited to fifty feet, with existing residential structures ranging from two to three stories. This new courthouse should serve as a transition from those heights of the World Trade Center and City Hall to always colorful La Posada Residential Hotel on 3rd Street.
With all the discussion about Green Building this new courthouse should personify what it is to be sustainable. By 2012 (proposed completion date) this new facility should be the one of many large scale structures in the city to be LEED Platinum; the highest rating of sustainable design and construction as determined by the US Green Building Council. The proposed Port of Long Beach Headquarters is also to be LEED Platinum. The two structures could initiate a trend for private development in the city to be green not just in marketing strategy but in practice.
It bears emphasizing that for those entering and leaving the downtown from the Interstate 710 Freeway, the new facility will be one of the first and last things that many residents, workers and visitors will see. The proposed courthouse should be one of the finest examples of architecture in Long Beach, surpassing that of California State University’s Chancellor Building and the Aquarium. The building should define a new skyline for the downtown that lends toward a progressive future. This does not need to be implemented by the typical Southern California starchitects like Thom Mayne or Frank Gehry, instead my preferred designers at this time would be the firm of Herzog and de Meuron, creators of Beijing’s Olympic Stadium (the “bird’s nest”) and many other even more impressive structures. I’ll save the engineering grace of Santiago Calatrava for the Gerald Desmond replacement bridge.

New San Francisco Federal Courthouse (courtesy of Greenlineblog.com)


