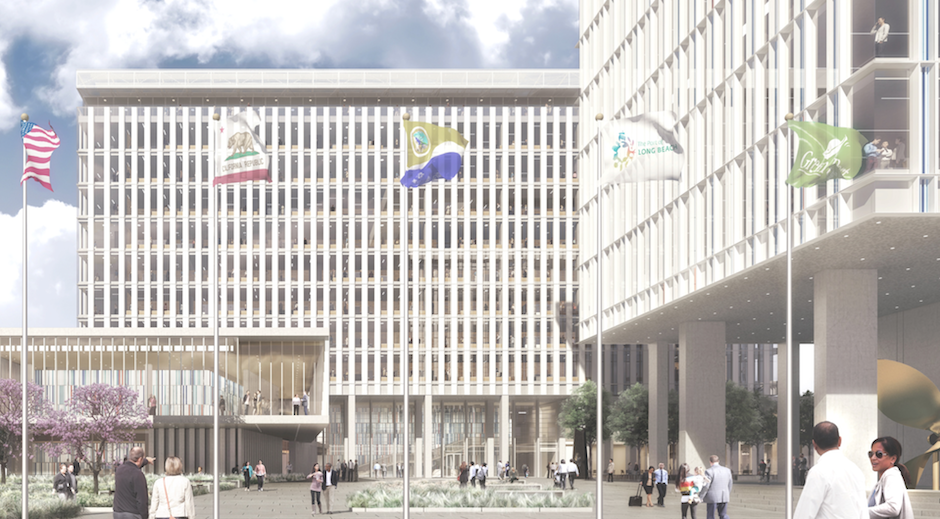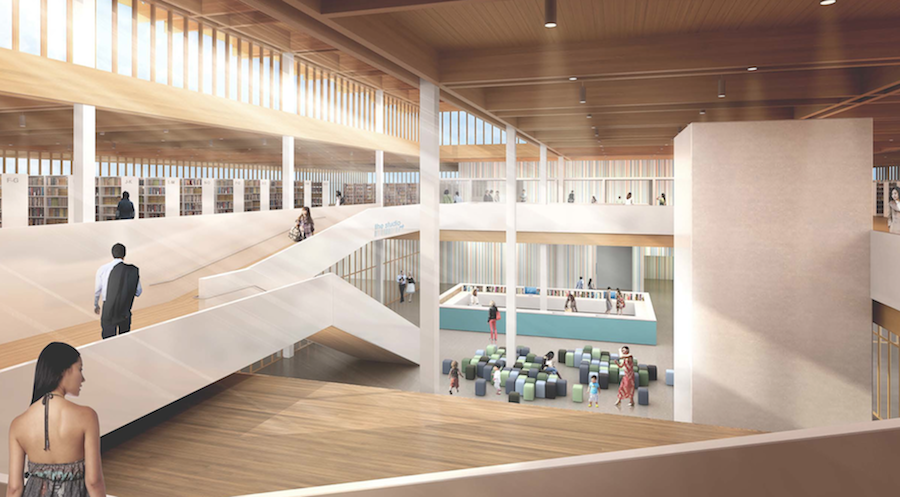
Renderings courtesy of PCEP.
The steering committee behind analyzing the two proposed designs for Long Beach’s future civic center has opted to support the design presented by Plenary/Edgemoor Civic Partnership (PECP), a recommendation that will be presented to City Council for approval next Tuesday.
City staff used an evaluation matrix based upon six categories to evaluate PECP and the Long Beach CiviCore Alliance (LBCCA)’s proposals: administrative scoring, technical scoring, facilities management scoring, private development scoring, and two financial scoring categories (one for the civic center and another for private development); among these heading categories are 39 subcategories containing 84 criteria that ultimately added up to a possible score of 265 points. PECP received 235 while LBCCA received 204.
 The financial aspects were not the cause of one project being favored over the other. LBCCA and PECP were relatively on par financially, each having complied with the requirement that the City pay no more than $12.6M per year plus annual indexation. LBCCA actually won slightly more points in the financial scoring of the civic center, 41 compared to PECP’s 48; both received 32 points in the financial scoring of the private development. For a full breakdown of the financial approach to the new civic center, involving a public-private partnership, click here.
The financial aspects were not the cause of one project being favored over the other. LBCCA and PECP were relatively on par financially, each having complied with the requirement that the City pay no more than $12.6M per year plus annual indexation. LBCCA actually won slightly more points in the financial scoring of the civic center, 41 compared to PECP’s 48; both received 32 points in the financial scoring of the private development. For a full breakdown of the financial approach to the new civic center, involving a public-private partnership, click here.
LBCCA lost points in the technical evaluation of their design. With towering structures that made the buildings in their design take more hold than people they were building it for, staff claimed the design “lacks cohesion” and “limits engagement.”
Firstly, and most prominently, LBCCA failed to create a proper civic plaza—a point that the City thoroughly emphasized in its RFQ and RFP as a “grand” necessity. While LBCCA claim that their treatment of 1st St. acts as the plaza, its consumer-centric extension of 1st lacks a civic connection, would require the streets to be closed off to traffic, and dead ends into an uninspired renovation of Lincoln Park and a disconnected library.

The park was also described as lacking cohesion and “does not [have] a desired identity as a whole”—a very polite way of saying the landscaping is meager and utilitarian in design and doesn’t have any visual or pedestrian continuity—that is, a pathway that engages visitors and encourages them to come toward the park (unlike the corridor PCEP has created). The library, sitting at 78,300 sq. ft. and having about $5M less invested into it than PCEP’s proposal, also has accessibility issues: LBCCA opted to keep the loading ramps that currently sit off Broadway and go into the Lincoln garage, therefore pushing the library away from pedestrians along Broadway and decreasing the square footage of Lincoln Park. Additionally, proposed dog and children’s play parks were proposed in front of this side of the library—not a great idea considering the traffic along Broadway.
LBCCA’s civic building is oddly inefficient, with the floor plates varying as you escalate up the building: the bottom portion of the building is about 20,000 sq. ft while the middle is about 16,000 sq. ft. and the top occupying about 10,000 sq. ft., requiring that departments share multiple levels. At the corner of Chestnut and Ocean they have situated the shared chambers for City Council and the Port’s Board of Harbor Commissioners, a space that increases vulnerability and decreases the safety of elected officials and visitors conducting business. Add to this the proposed parking garage—two stories below, three above—off of Magnolia that would require visitors to walk down Magnolia, across Ocean, and up an extended Chestnut to access City Hall, exacerbating Magnolia’s desolation and lack of liveliness that already exists in that area.
 LBCCA’s private development creates another unwanted urban design nightmare: the superblock, with one of three residential buildings between 1st/Broadway and Chestnust/Cedar creating a massive, unbroken space. Going against Long Beach’s Downtown Plan for new developments in that no superblocks can be created, LBCCA had hoped to get around this by creating a pedestrian walkway through the property. However, this doesn’t alter the perception that the building itself has an imposing scale that shrinks the human experience.
LBCCA’s private development creates another unwanted urban design nightmare: the superblock, with one of three residential buildings between 1st/Broadway and Chestnust/Cedar creating a massive, unbroken space. Going against Long Beach’s Downtown Plan for new developments in that no superblocks can be created, LBCCA had hoped to get around this by creating a pedestrian walkway through the property. However, this doesn’t alter the perception that the building itself has an imposing scale that shrinks the human experience.
Lastly, LBCCA’s hotel proposal would require a delivery entrance on Ocean—not the type of thing the City would like to see from a vehicular perspective.
This all adds up to LBCCA’s ultimate demise in regard to garnering a City staff recommendation. However, now that the cat is out of the bag, lobbying is bound to happen between now and December 9, when the Council comes to a vote on the matter.
What City staff will hope to convince Council of is the fact that PECP has proposed elegant, timeless institutional architecture, a Grecian-meets-Mid-Mod aesthetic that harkens to both the birthplace of democracy and the prolific modern style harnessed by Long Beach architects like Edward Killingsworth, Paul Tay, and Cliff May.
Plus, PCEP hit the main points that the City requested be the focus of the new project:
- large, grand plaza which has a beautifully elevated staircase from the corner of Magnolia and Ocean to enter upon (with ADA accessibility of course)
- creating a spine that turns Lincoln Park into a focal point, in addition to increased space thanks to a library that is pushed to Broadway’s edge (giving it additional accessibility from both the park and Broadway)

Additional bonus points for PCEP’s design:
- shared chambers which are set back at Magnolia and Ocean, providing increased safety
- cultural and institutional nods by way of design: City Hall’s rooftop featured a lookout toward the city while the Port headquarter’s rooftop looks toward the Port
- an incorporation of existing Long Beach along walking loops which explore the history and cultural fabric of Long Beach
- using the existing parking structure on Broadway rather than impacting the environment further by building a new one
- a “stepping stone” for height and massing thanks to the growing heigh in buildings
Next Monday, the Harbor Commission needs to make their own decision as to which project they support (and note: two Port staff members sat on the steering committee and the choice for PCEP was unanimous so there is an assumption, though no guarantee, that the Harbor Commission will side with PCEP). This decision bears much weight given the Port-In option lifts part of the cost off the City with the Port’s investment, along with important financial support throughout the Exclusive Negotiation Agreement (ENA).
Despite which project gets approved, community meetings will continue to happen throughout 2015. The timeline after that is roughly as follows:
- Preparation of development agreements will occur between the 1st and 3rd quarters of 2015
- Planning Commission will offer their stamp of approval in the 3rd quarter of 2016
- Those plans will face City Council for approval later in 2016
- Financing will be secured the 1st quarter of 2017
- Groundbreaking will occur 2nd quarter of 2017
- Construction will take place from 2017 to 2019
- Occupancy will take place late 2019

