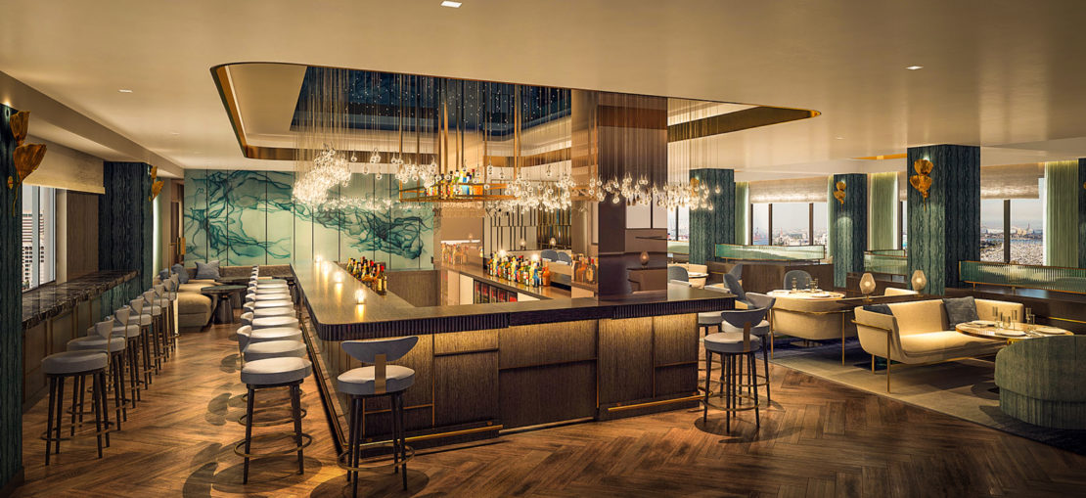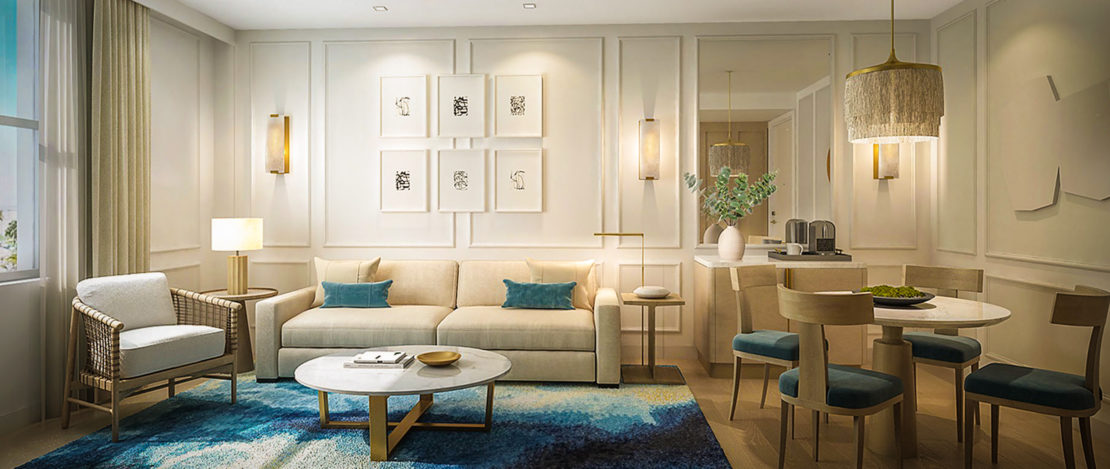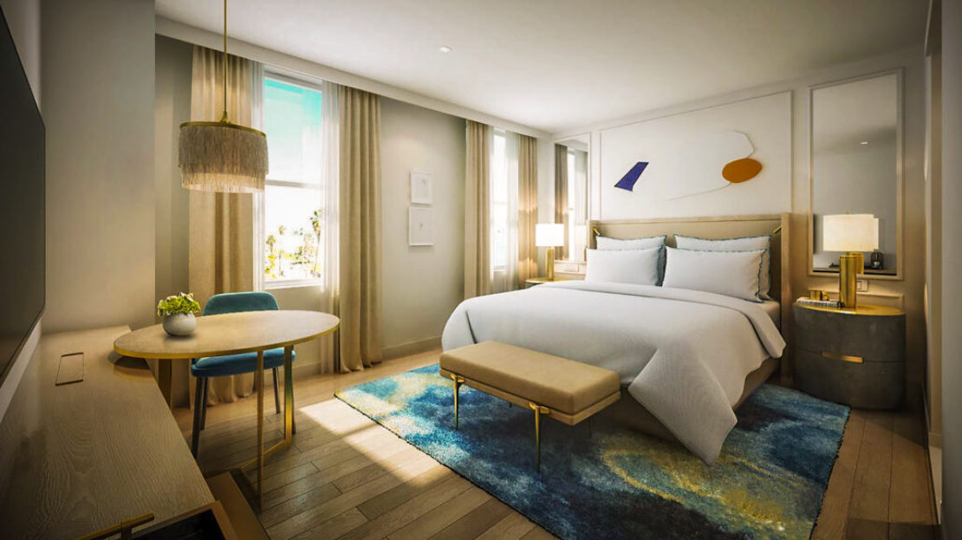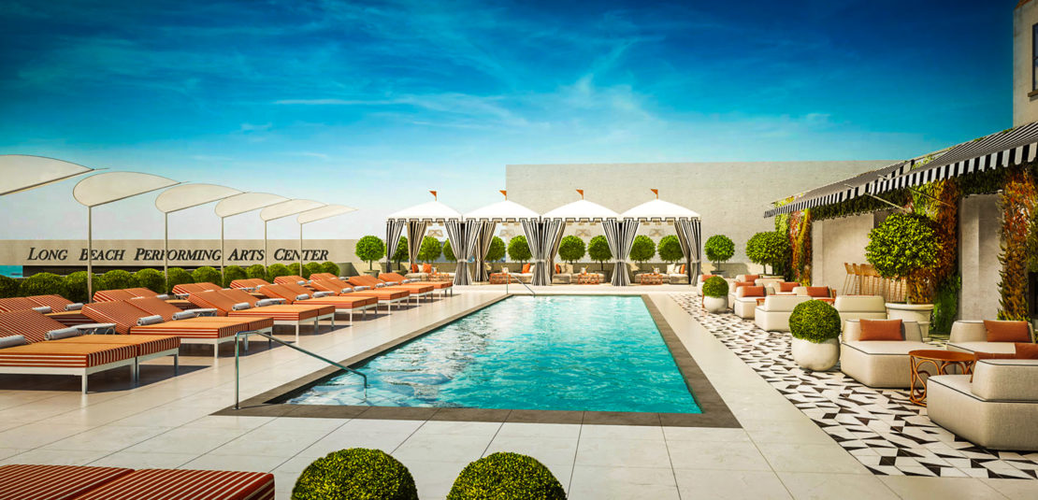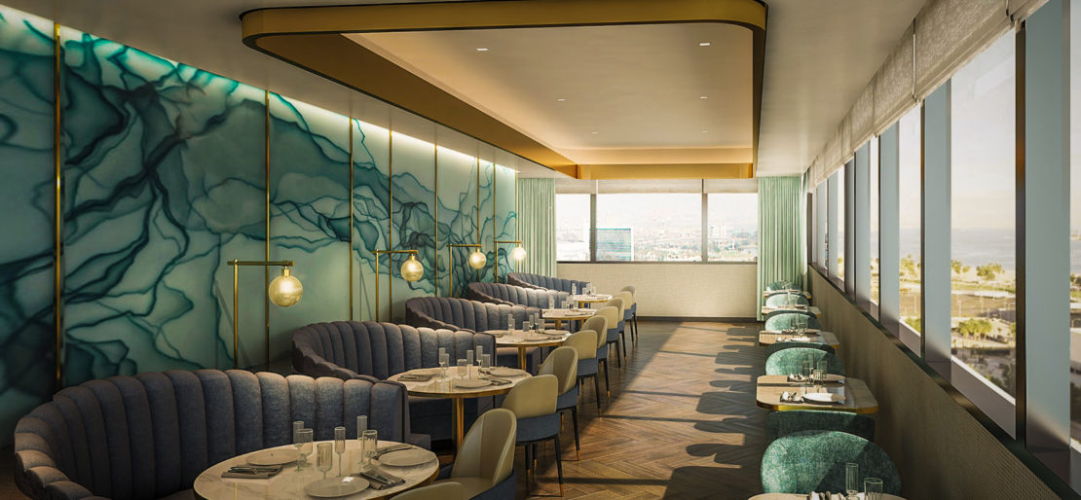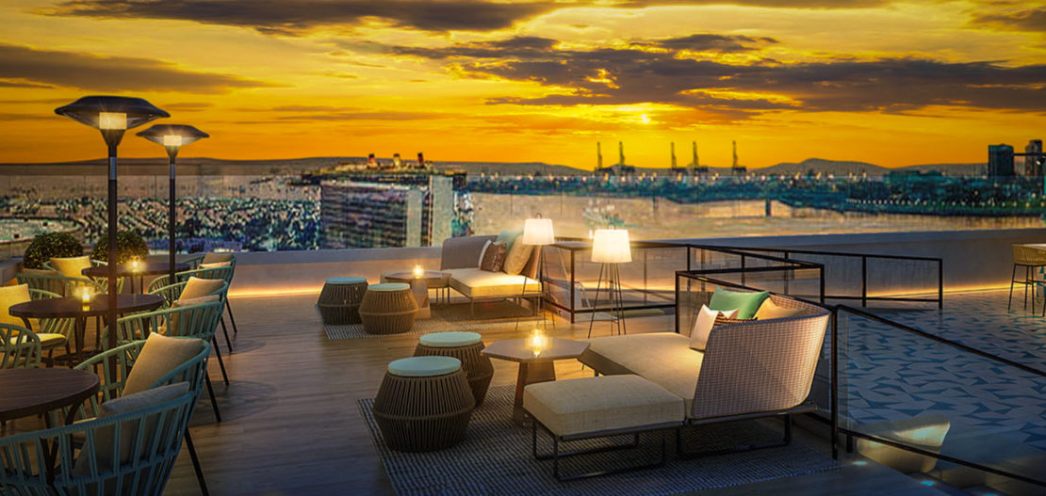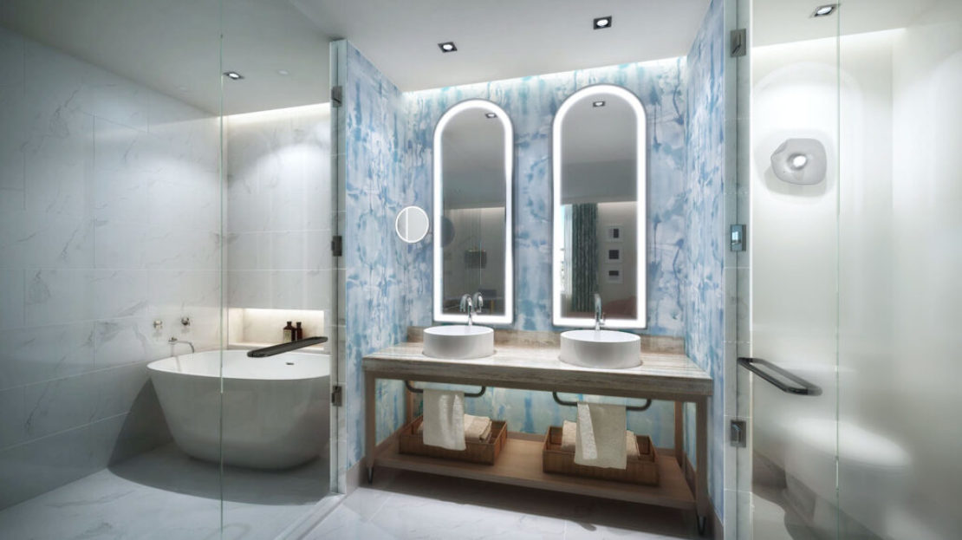For more renderings, scroll down.
New renderings reveal what the Breakers Building will look like after community-investment partnership Pacific6 has completed its renovation of the 14-story building on Ocean Boulevard.
Converting the building into a hotel, it will feature a jazz club, rooftop terrace, spa, swimming pool and other amenities that will serve both visitors and locals—and the renderings showcase both the grandeur and return to former glory that its developers hope to bring back into the building.
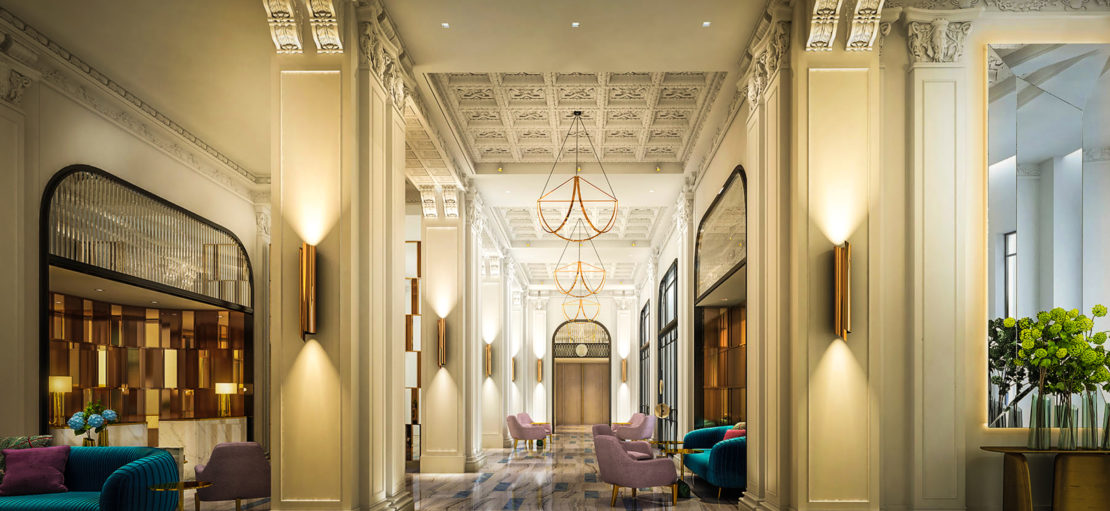
In order to comply with regulations, Pacific6 has to extend existing elevators while creating two new ones that will flank the building’s eastern wall. Those who visited the building’s rooftop bar—previously known as the Cielo bar, soon to be known as the Cirrus Cocktail Club—was only accessible to fully ambulatory visitors who were dropped off at the 13th floor inside the former Sky Room’s lobby. They then had to climb a tight stairwell to access the space. Those existing elevators will join a new passenger elevator going up to the rooftop, permitting everyone easy access the renovated top-floor space.
That rooftop will obviously include the existing bar space but also expand westward onto a newly constructed 2,600-square-foot rooftop terrace. Currently, there is a 7.5-foot drop from the floor of the existing bar space to the rest of the roof. Given this, Pacific6 will create an elevated platform that will allow patrons of the bar to access the terrace by stepping down two elongated steps. A stucco wall topped with a glass railing will line the roof’s edge while a new, additional bar will be constructed at the westernmost edge of the roof.
In addition, a third-floor patio/rooftop—known as the Lido Deck above what will become new a restaurant space—will host a 900-square-foot pool while the small lining of Victory Park along Ocean will be upgraded with new plants and its driveway extended to exit off of Collins Way.
The penthouse level on the 12th floor will feature 13 penthouse suites that range from 300 to 840 square feet.
On top of this, Pacific6 plans on incorporating a coffee shop and music venue/wine bar in addition to the two restaurants and a “flex dining” space run by Executive Chef Dave Coleman.
The Breakers was built in 1926 as a private resort and was acquired by Conrad Hilton in 1938. It served as a playground for Hollywood stars like Clark Gable, Errol Flynn and Rita Hayworth before it fell into disrepair and eventually became an assisted living home for seniors. The senior citizen living space closed after allegations of abuse in 2015.
John Molina has previously stated he plans to restore the building to its glory as a Long Beach landmark.
“Our goal is to bring back an iconic building in the city and make it useful,” he told the Post earlier this year.
The project is expected to be completed next year.
For more renderings, scroll down.
Editor’s note: Pacific6 is the parent company of the Long Beach Post.
Brian Addison is a columnist and editor for the Long Beach Post. Reach him at [email protected] or on social media at Facebook, Twitter, Instagram, and LinkedIn.
